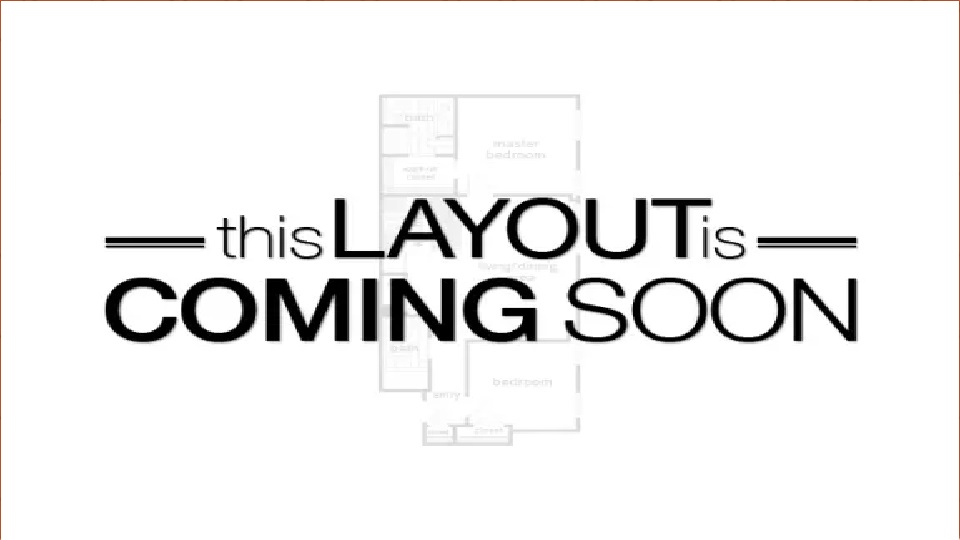
Coming Soon

View Floor Plan

Coming Soon
Explore the Thoughtfully Designed Master & Floor Plans
Sattva Whitefield is a landmark residential project spread across 25 acres of prime land in Whitefield, Bangalore. The thoughtfully planned master layout integrates residential towers, green spaces, and internal roads to create a balanced living experience.
Sattva Whitefield offers a range of 2 BHK and 3 BHK apartment configurations designed for maximum efficiency, natural ventilation, and privacy.


